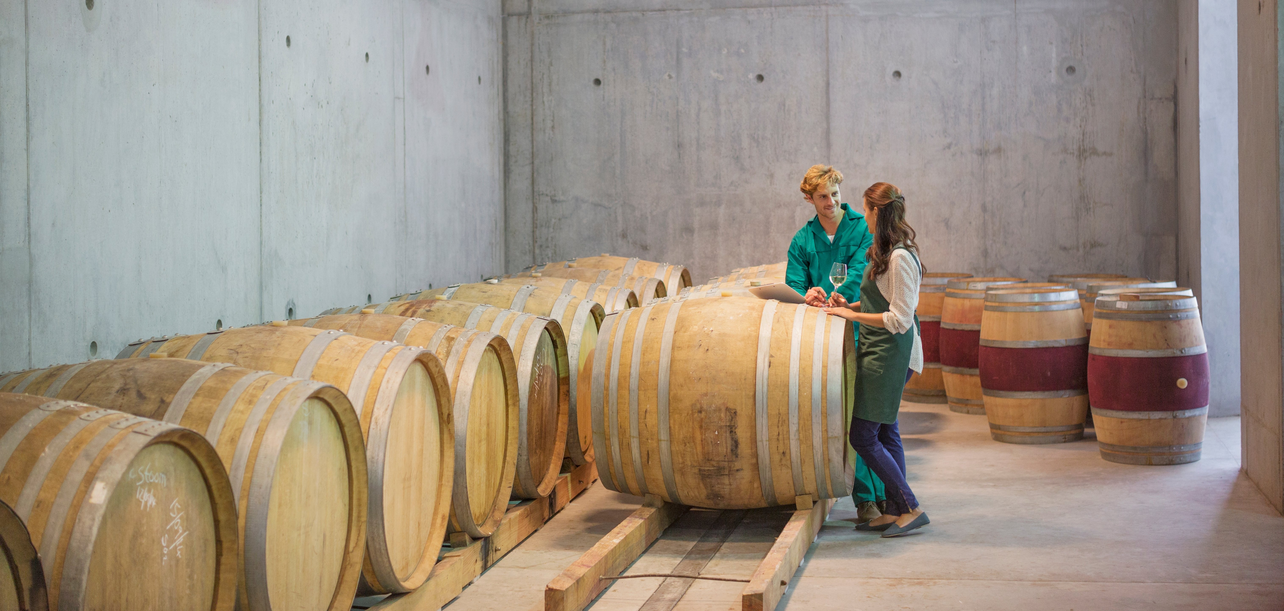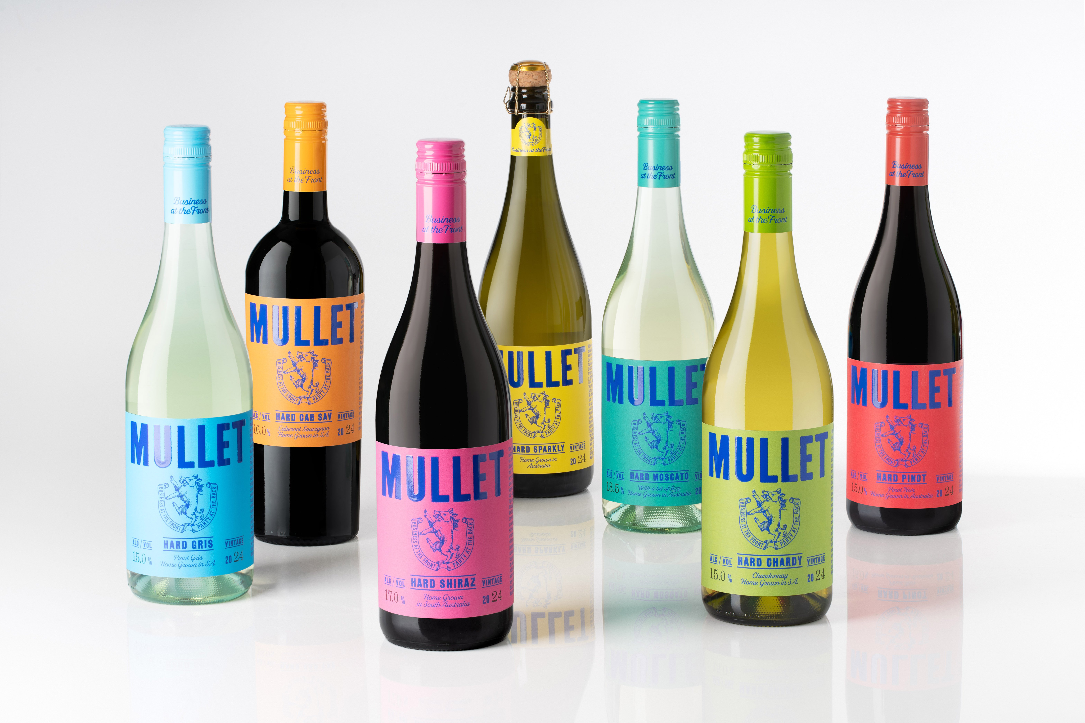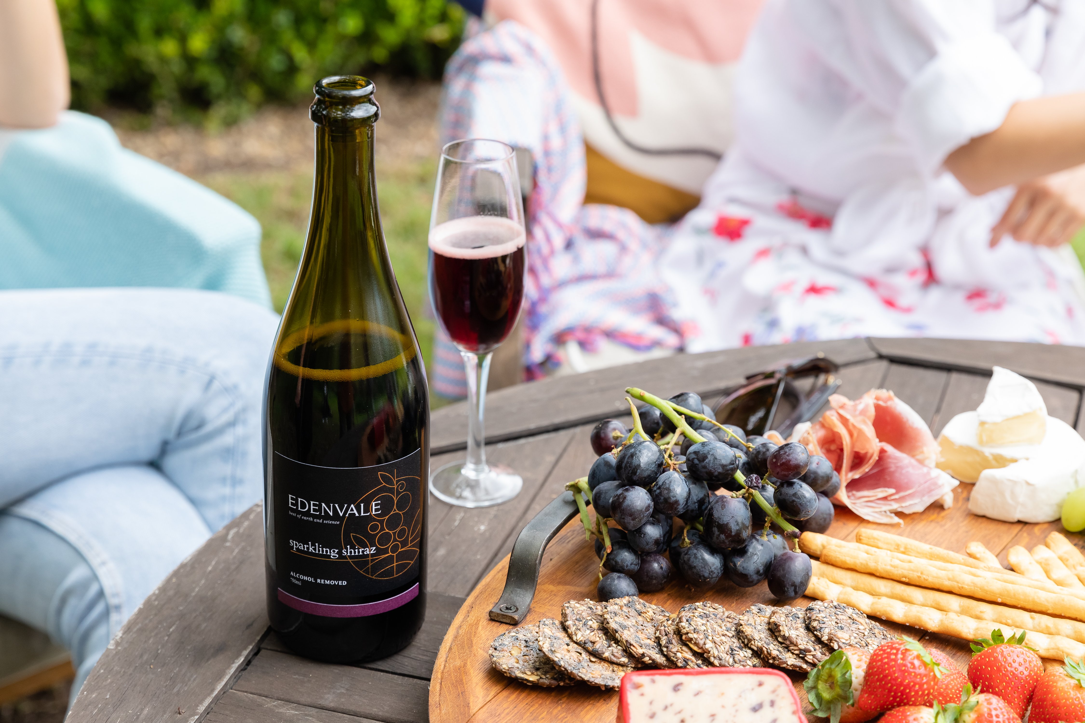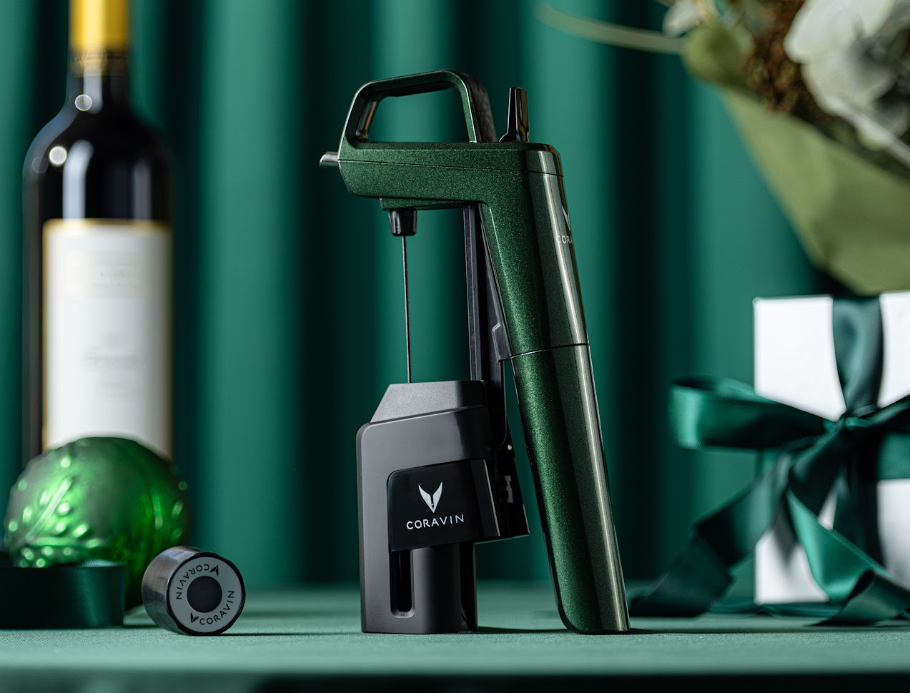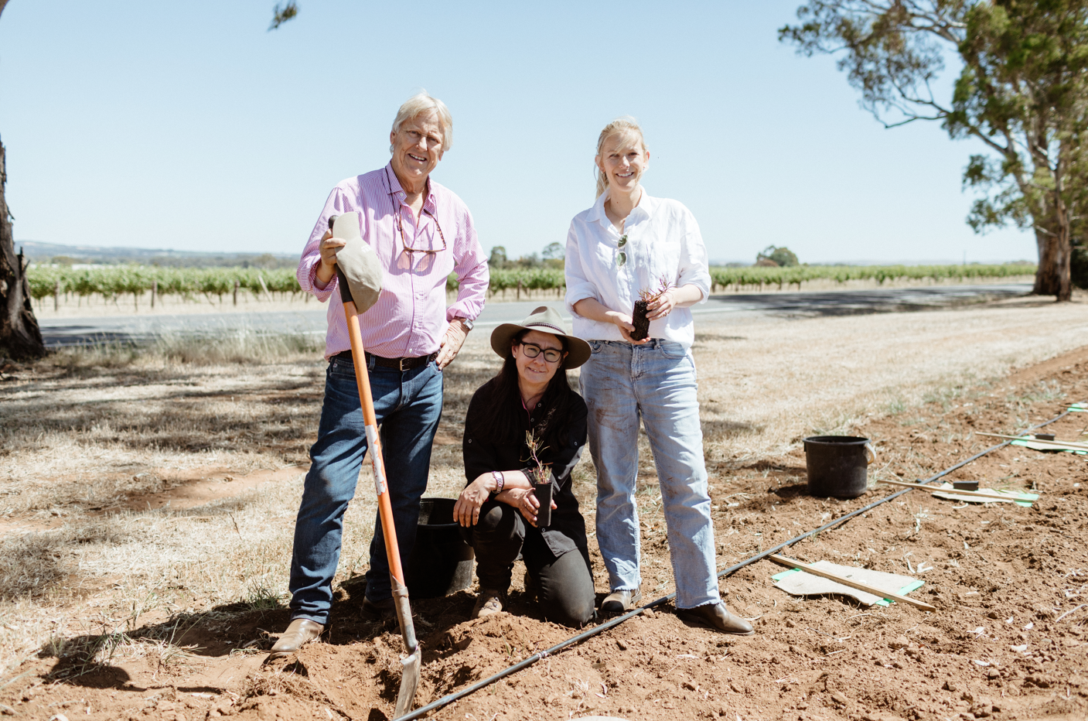The d’Arenberg Cube is a five storey multi-function building, with the top two stories turned askew, making it appear as if it were floating among vines in the family’s McLaren Vale homestead.
Fourth generation family member and Chief Winemaker, Chester Osborn, is the designer behind the cellar door concept and has created what he believes represents the complex, "puzzle" like process of winemaking.
"The idea to build the d’Arenberg Cube came to me over 10 years ago and I’ve been refining the plans ever since,” he said. “I’ve always considered winemaking to be a puzzle that needs to be put together, a complex combination of geographical elements like soil and geology, viticulture, blending and balance. This building is yet another puzzle to solve, the external patterns join together for a seamless solution, and ideally, all elements of wine should do the same."
The building, which is entered via a folding origami entrance, will comprise a new tasting room, several bars, another restaurant, private tasting rooms, office accommodation and state of the art facilities on each level.
d'Arenberg's cellar door is one of the busiest in the region currently, and following completion of the new building it is hoped that not only will the space provide visitors with an improved experienced, but will also attract more tourists to McLaren Vale.
"Research by wine and tourism industries agree on the need for more tourist drawcards, providing interesting experiences for visitors, and this is our response", Osborn added.
The architect for the project is Nick Salvati at ADS Architects. A time lapse camera has been installed on the property by Logic Films to allow people to watch the progress of the d'Arenberg Cube build as it happens. An image is updated every 10 minutes and can be viewed here.
Share the content


